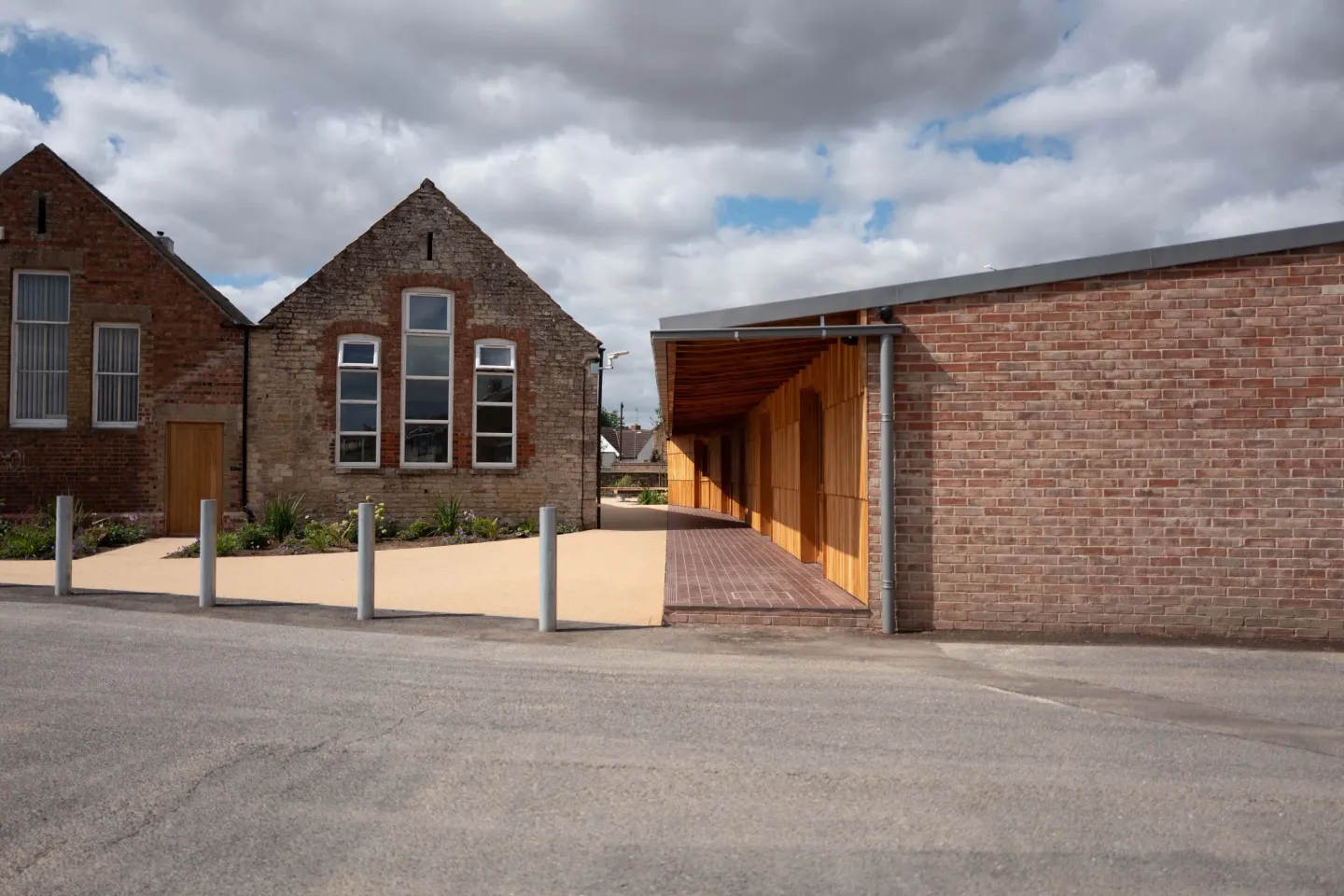Rural Architecture: A Community Hub Renovation in Lincolnshire

Photo of the schoolhouse renovation project, courtesy of Jonathan Hendry Architects / Architects' Journal
In Lincolnshire’s South Kesteven District, the village of Deeping St James has completed a notable architectural renovation project. The development shows how heritage buildings can be updated through careful, gradual improvements rather than rapid transformation.
Deeping St James features several historic structures, including the 1651 Deeping Gate Bridge (Grade II* listed), an 18th-century lock-up, and St James Church (Grade I listed). Within this setting, The Cross School project aimed to update existing facilities while respecting the village’s character.
Project Overview
Jonathan Hendry Architects led the renovation of a property owned by Deeping St James United Charities trust. The site included a stone schoolhouse, currently used by the Ministry of Dance, and several old tin sheds along the property line. Instead of constructing entirely new buildings, the architects chose to modify and improve the existing structures.
The first phase, completed in 2024, delivered two main components: a new entrance for the schoolhouse and four rental studios in a converted outbuilding. The studios form a single-story row similar to traditional stable blocks, using brick walls on three sides and timber for the front facade.
The new buildings include several practical design elements:
- Timber frame construction with sheep’s wool insulation
- Douglas fir wall lining for insulation
- Oak covered walkway between buildings
- Oak picket fencing on the facade
- Air source heat pump for heating
- Built-in lighting and data points
The architects made specific choices to suit the building’s use and location. The studios feature split-level “stable doors” for ventilation. The facade’s picket fence pattern matches local village features. The new entrance includes a gable that aligns with nearby buildings.
Project Development
The renovation cost £839,000 and took a staged approach. The trust decided to complete the studios and entrance first, before planning internal changes to the schoolhouse. This method allowed for better budget management and minimal disruption to current users.
The second phase will reorganize the schoolhouse interior to create three separate halls. This work will begin after the current tenant, Ministry of Dance, relocates. The delay allows time for additional fundraising and careful planning.
The Cross School project demonstrates an alternative to quick development. By taking time to consider each change, the architects and trust have created practical spaces that serve the community while maintaining the village’s architectural character.
The renovation shows how historic buildings can be updated effectively through gradual improvements. This approach might be particularly useful for other rural communities looking to preserve and adapt their historic buildings.
The project succeeds by focusing on practical needs - creating usable spaces with modern amenities - while working within the constraints of a historic setting and limited budget. It provides a realistic model for similar rural renovation projects.
Source: Architects’ Journal - Slow architecture: Jonathan Hendry’s refurb of a rural community hub
